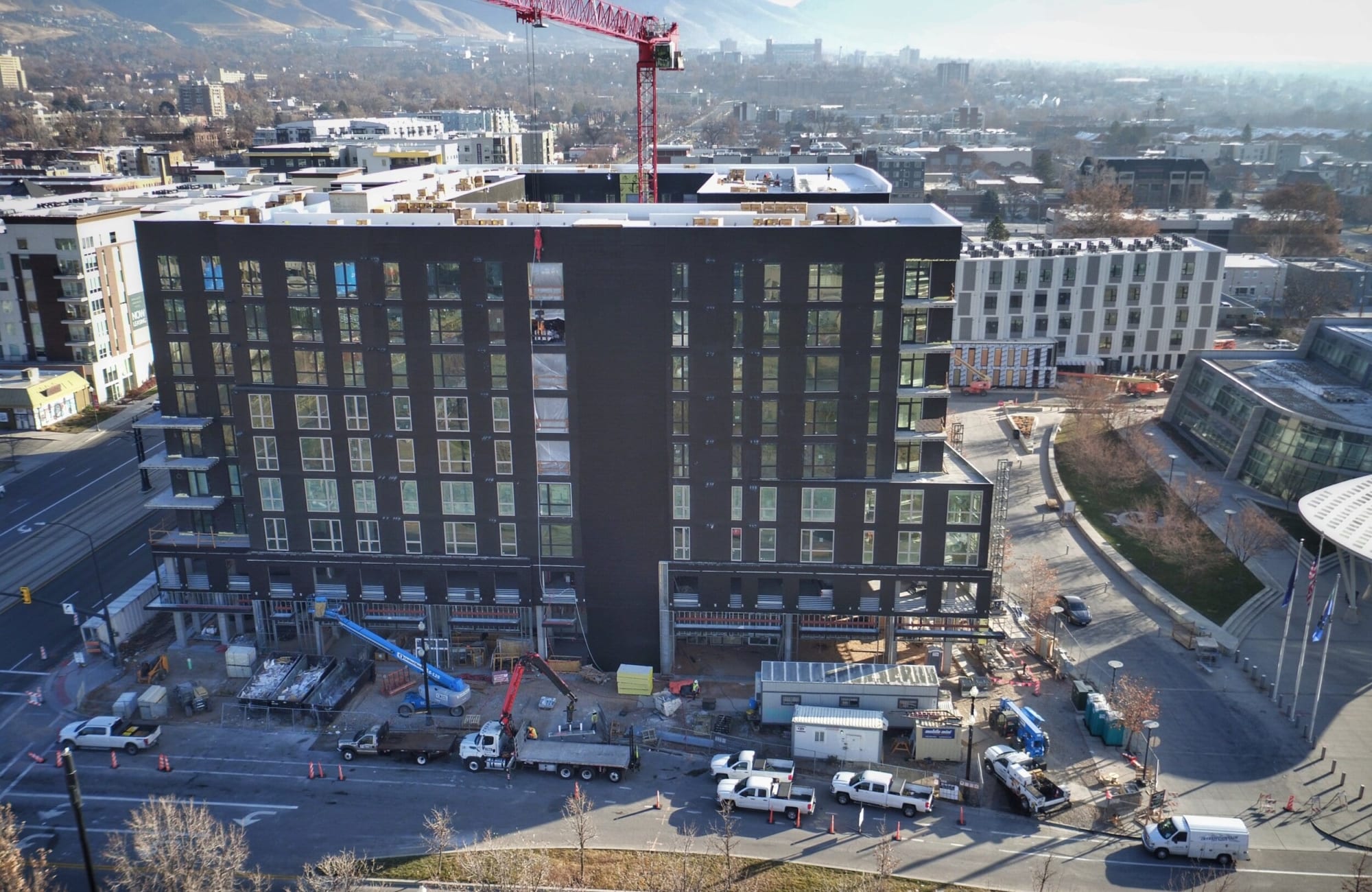As it continues to rise on 400 South adjacent to Library Square and the Public Safety Building, The Exchange Project is many things.
The end-cap to Salt Lake City’s civic campus. Food service business incubator. Co-working space. Mixed-use and mixed-income. All-electric and carbon-neutral (nearly).
Design-wise, it is some of the sexiest architecture Salt Lake City has seen in years.
The Exchange is also a demonstration project. Its nascent financing model aims to show market-rate developers how high-end luxury can co-exist with deeply-affordable units – and make just as much or more money as conventional market-rate buildings.
We visited on site with Giv Development’s Chris Parker last week to check in on The Exchange’s progress. On the tour, Parker spoke to Giv’s philosophies and strategies.
The Exchange is two buildings – the muscular, steel-girded, 9-story “Avia” on the west and the 5-story “Mya” on the east (the narrow, squiggly building). Although the Avia is Phase 1 of the project, the squiggly building will be completed first, this Fall in fact. The Avia will open in Spring-Summer 2021.
The Avia’s 286 units include studios, 1 + 2 bedrooms, and it will have “very high-end units – these will be among the nicest and most expensive in the state,” Parker told us. “And yet we’re still getting affordability in that same building.” 20% of its units will be set aside for residents making 50% or less of AMI.
The ground floor of the building will be wrapped with 14,00 sf of retail, facing 400 S., 300 E., and People’s Way (the east-west woonerf north of the Public Safety Building). It will feature a food hall that will have booths for conventional restaurateurs as well as start-up spaces that will rent for a couple hundred dollars a month and be linked with the Spice Kitchen incubator project of the International Rescue Committee (IRC), which serves Salt Lake’s refugee community.
The idea is to share the expensive spaces (kitchen and dining room), and increase the volume of customers for everyone – since food courts are an easy answer for a group debating where to eat.
The Avia is parked at a 1 : 1 ratio (~280 stalls). Its cost per unit is “north of $300,000” Parker said. He noted that’s mostly due to steel construction and high-end finishes.
The Mya, on the east, will add 126 units, all “micro-1 bedroom” (350 sf avg), 30,000 sf of co-working office space dubbed “The Shop,” and 2700 sf of ground-floor retail facing 400 S.
